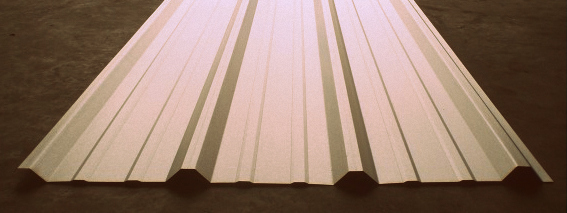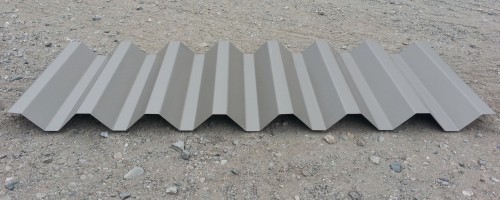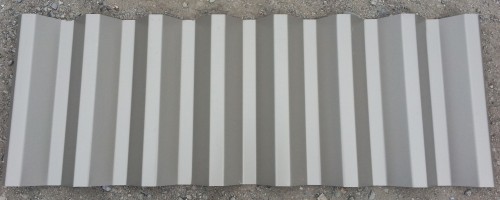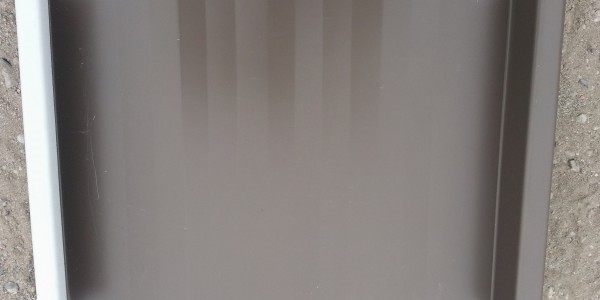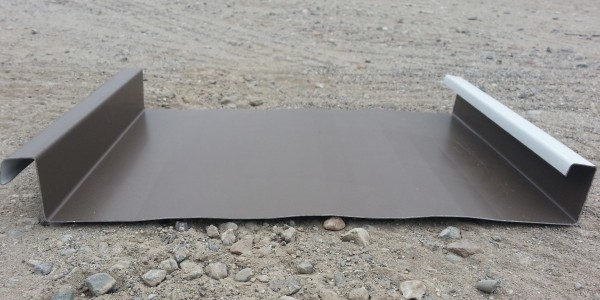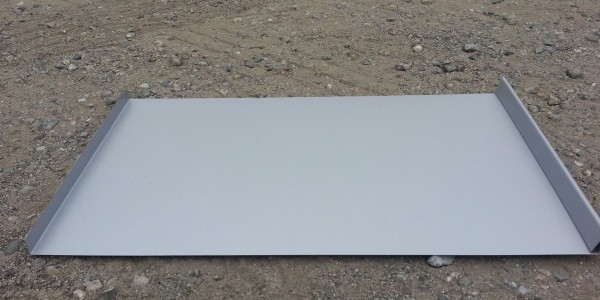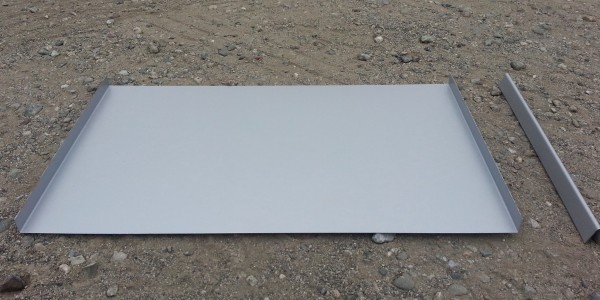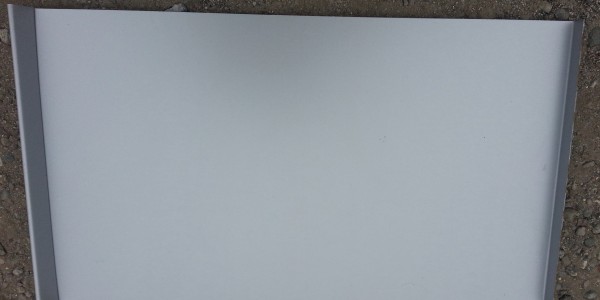Weathering Steel (aka “Cor-Ten”)
Natural Rust Paint Finish
7/8″ Corrugated – SnapShot
- 7/8" depth, 36" Overall Width - 32" Net Coverage for Roof / 34-2/3" Net Coverage for Wall
- Through-Fastened Metal Roof or Wall Panel
- Variety of Finishes / Colors Available for 26 GA, 24 GA, 22 GA, and 20 GA
- Custom Colors / Finishes Require Min. 4,350 Sq. Ft.
- Perforation Available in 3 Patterns from 7% - 23% Open Areas (Req. Min. 1,450 Sq. Ft. Order)
- Smooth Curving in 20 - 24 GA (Max. Length 30' / Minimum Outside Radius 3'-0")
- Stucco Embossed Option in 22 - 26 GA (Req. Min. 1,450 Sq. Ft. Order)
- (Techo de Metal)
7/8ths Corrugated / Nuwave
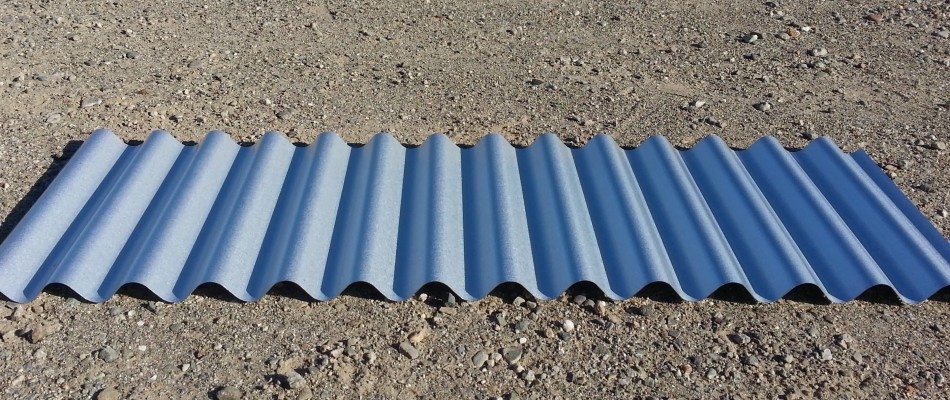
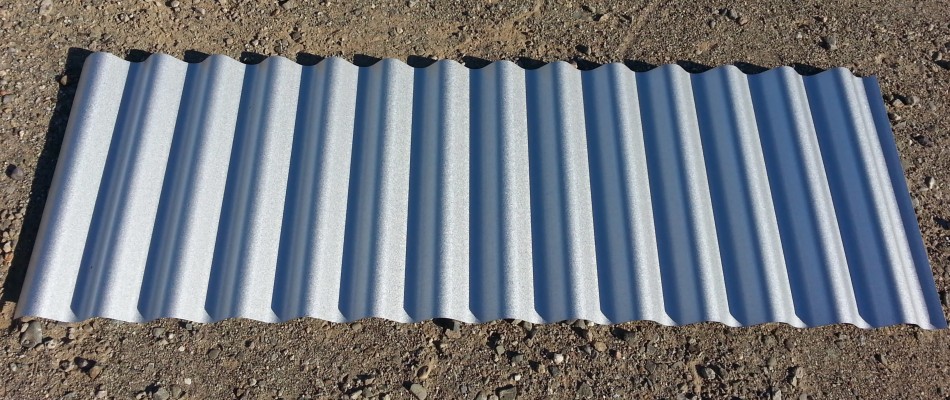
PBR / R-Panel – SnapShot
- 1-1/4" High Ribs, 36" Net Coverage, with Purlin Bearing Leg
- Through-Fastened Metal Roof or Wall Panel for General Usage
- Variety of Finishes / Colors Available for 22 GA, 24 GA, and 26 GA
- Can be Installed on Pitches as low as 1:12
- Fiberglass Skylight Panels are Available to Match
- (Techo de Metal)
HR-36 – SnapShot
- 1.5" depth, 36" Net Coverage
- Exposed Fastener Metal Roof or Wall Panel
- Variety of Finishes / Colors Available for 26 GA, 24 GA, and 22 GA (18 & 20 GA Req. 4,500 Sq. Ft. Min. Order)
- Custom Colors / Finishes Require Min. 4,500 Sq. Ft.
- Perforation Patterns Available in 7.8%, 13.8%, 23.4%, 30.6% or 41.4% Open Areas (Req. Min. 1,500 Sq. Ft. Order)
- Crimp Curving Available (Varies by Gauge and Minimum Outside Radius)
- Stucco Embossed Option in 22 - 29 GA (Req. Min. 1,500 Sq. Ft. Order)
- Available in a Reverse HR-36
- (Techo de Metal)
HR-36 / 7.2″ x 1.5″
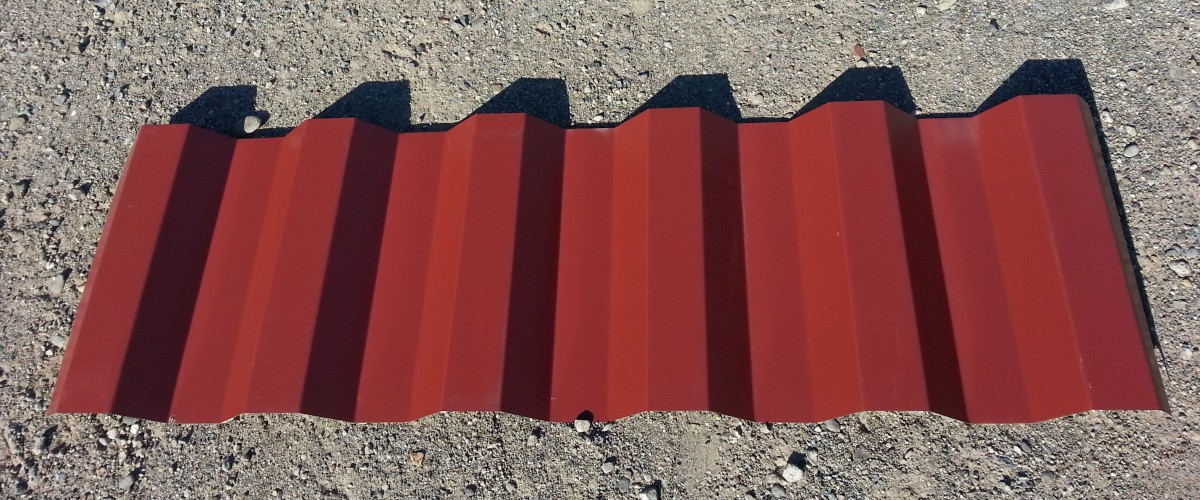
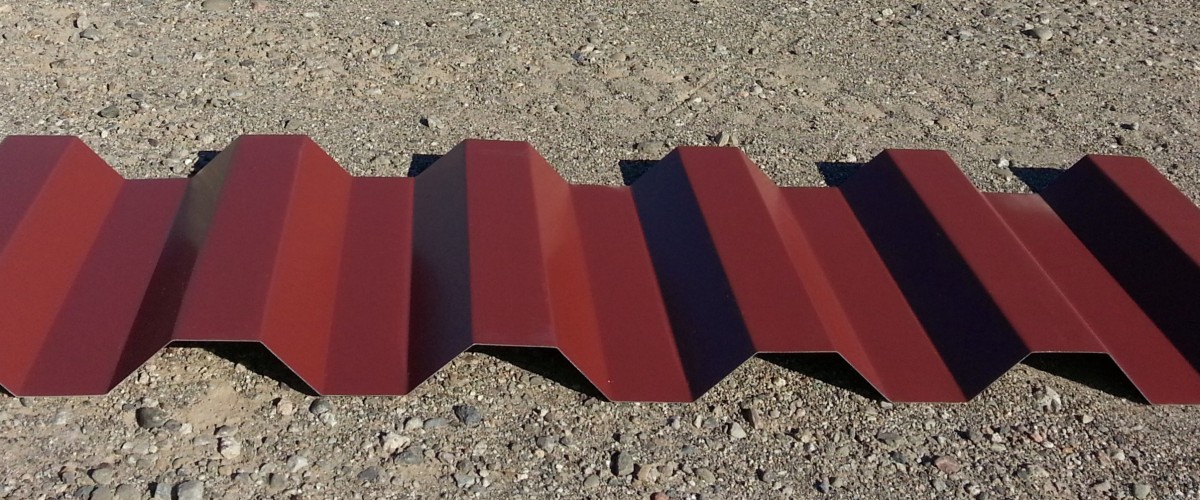
Box Rib – SnapShot
- 1.5" depth, 36" Net Coverage
- Exposed Fastener Wall Panel Ideal for Vertical and Horizontal Applications
- Variety of Finishes / Colors Available for 26 GA, 24 GA, and 22 GA (18 & 20 GA Req. 4,500 Sq. Ft. Min. Order)
- Custom Colors / Finishes Require Min. 4,500 Sq. Ft.
- Perforation Patterns Available in 7.8%, 13.8%, 23.4%, 30.6% or 41.4% Open Areas (Req. Min. 1,500 Sq. Ft. Order)
- Crimp Curving Available (Varies by Gauge and Minimum Outside Radius)
- Stucco Embossed Option in 22 - 29 GA (Req. Min. 1,500 Sq. Ft. Order)
- Available in a Reverse Box Rib
- (Techo de Metal)
Box Rib Wall / Reverse Box Rib Roof & Wall
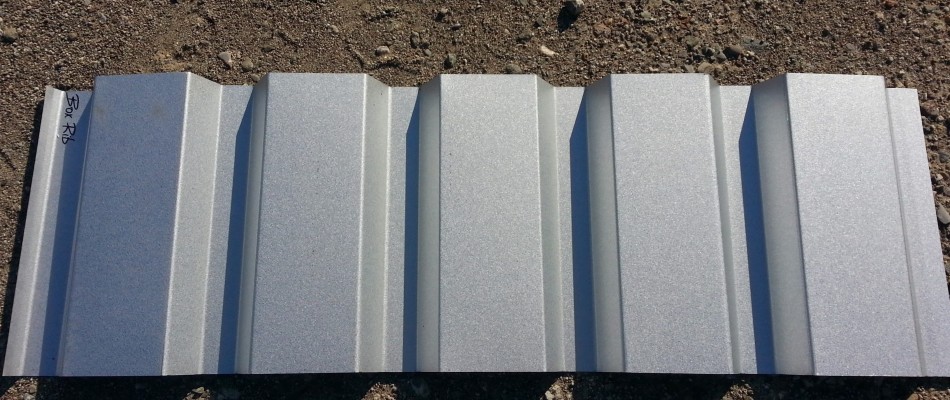
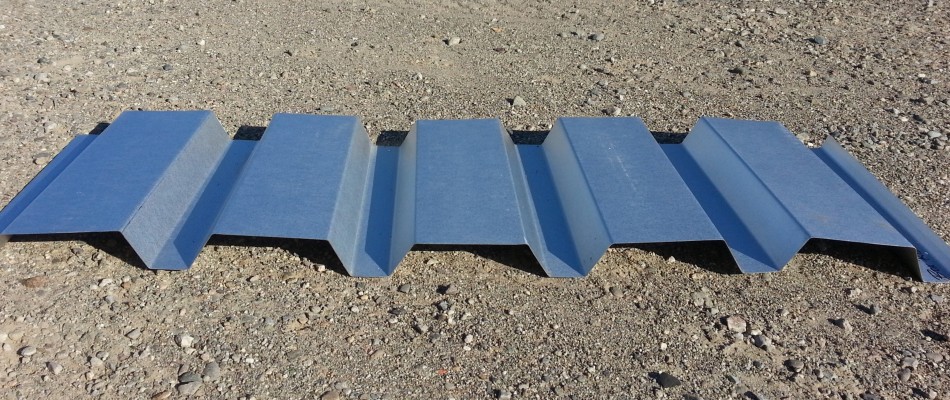
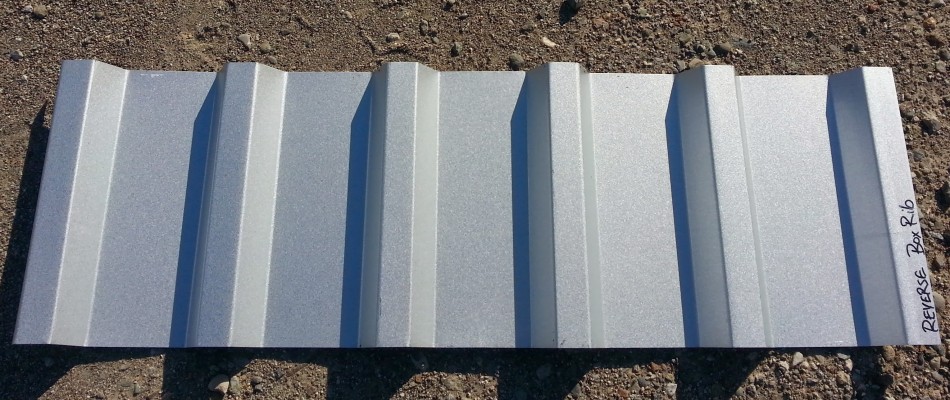
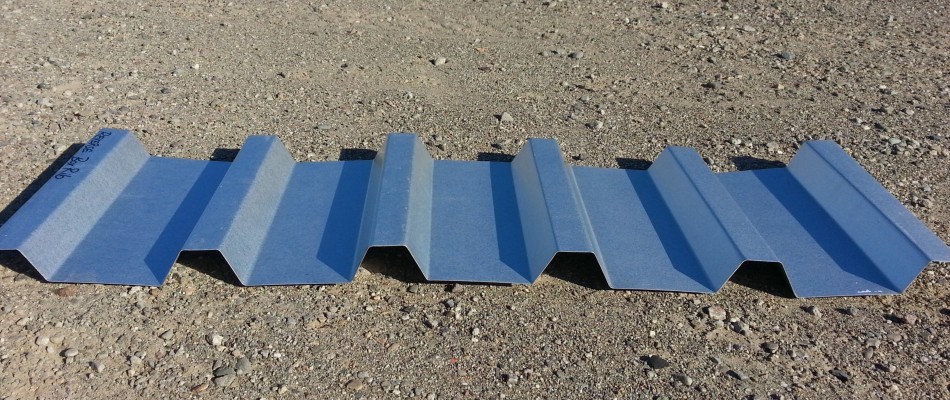
2.5 Corrugated – SnapShot
- 1/2" High Ribs, 32" or 24" Net Coverage Walls, and 29-1/3" or 21-1/3" Net Coverage for Roof
- Through-Fastened Metal Roof or Wall Panel for General Usage
- Variety of Finishes / Colors Available for 26 GA, and 29 GA
- Matching Fiberglass Skylight Panels Available
- (Techo de Metal)
2.5″ Corrugated
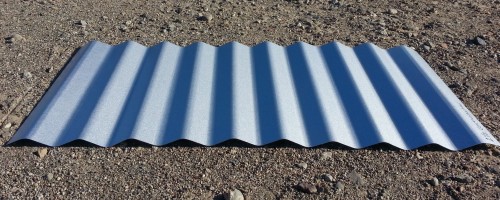
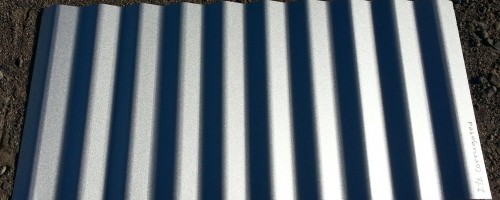
Design Span HP – SnapShot
- 1-7/8" High Ribs (Optional 1-7/8" Wide Batten), Available in 12", 16", 17", and 18" (Non-Standard) Net Coverages
- Concealed Fastener Standing Seam Metal Roof
- Variety of Finishes / Colors Available for 24 GA, and 22 GA
- Snap Together Panel -- Required NO Field Seaming
- Minimum Slope of 3:12 Recommended
- Meets UL 90 Wind Uplift Requirement
- Subtle Striations are Standard on 16" and Wider to Reduce Appearance of Oil Canning
- (Techo de Metal)
Design Span HP
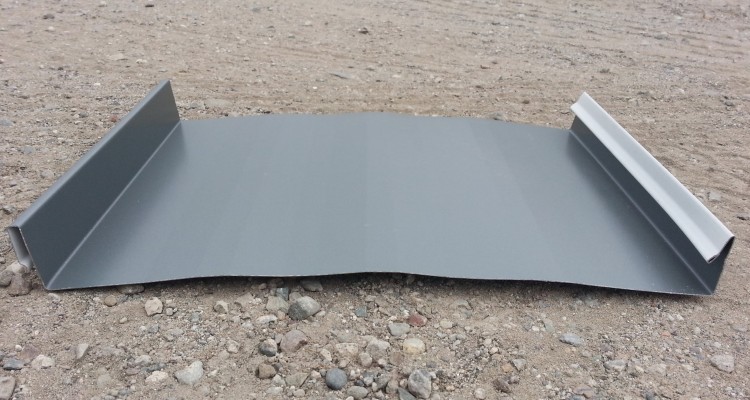
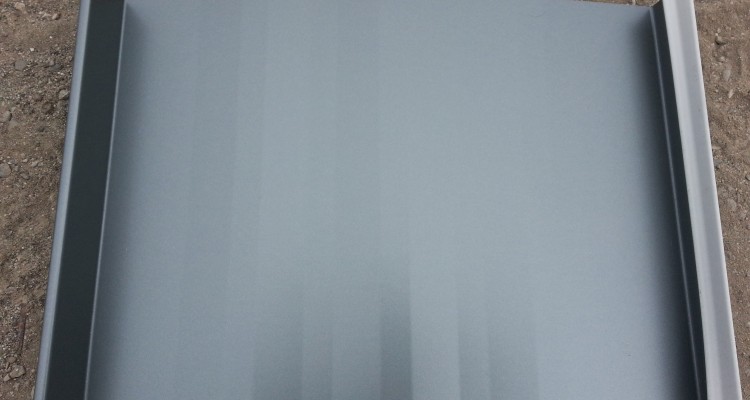
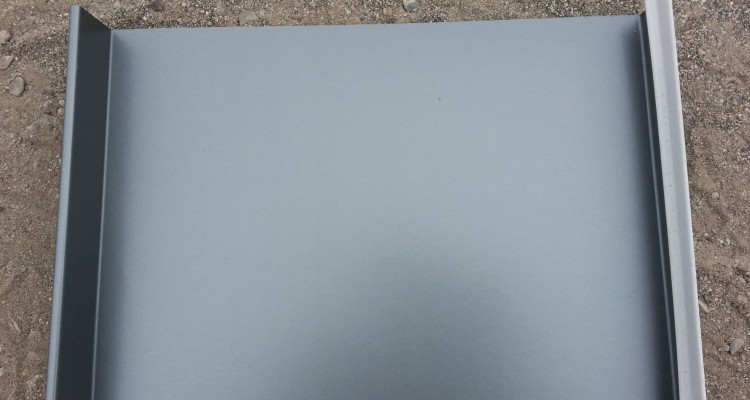
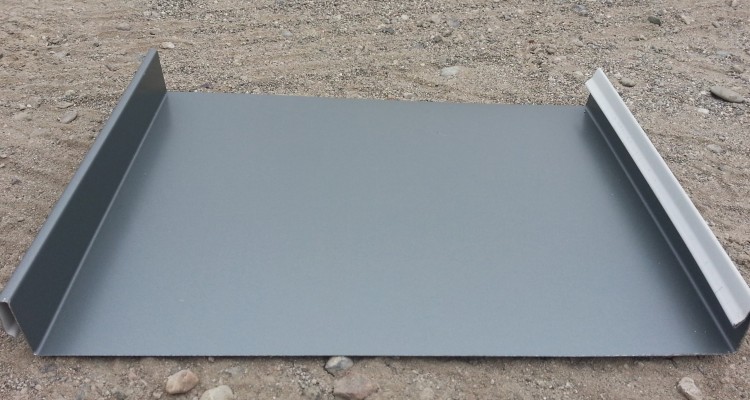
Mini-V-Beam – SnapShot
- ONLY Manufactured in Tacoma, WA
- 1-3/8" High Ribs, 32" Net Coverage
- Exposed-Fastened Metal Roof or Vertical or Horizontal Wall Panels
- Variety of Finishes / Colors Available for 26, GA, 24 GA, and 22 GA
- Perforation Available from 7.8% - 30.6% Open Areas (Req. Min. 1,335 Sq. Ft. Order)
- Custom Colors / Finishes Require Min. 4,000 Sq. Ft.
- Also Known As CF 1-3/8" Concrete Form
- Stucco Embossed Option in 22 - 26 GA (Req. Min. 1,335 Sq. Ft. Order)
- (Techo de Metal)
Strata Rib – SnapShot
- 3/4" High Ribs, 36" Net Coverage, with Purlin Bearing Leg
- Exposed-Fastened Metal Roof or Wall Panel for Residential Usage
- Variety of Finishes / Colors Available for 29 and 26 GA
- Purlin-Bearing Leg Speeds up Installation
- (Techo de Metal)
Strata Rib
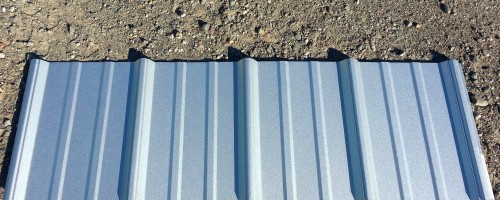
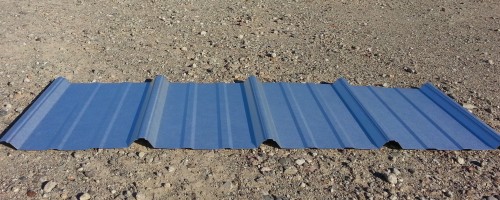
U-Panel – SnapShot
- 3/4" High Ribs, 36" Net Coverage
- Exposed-Fastened Metal Roof or Wall Panel for Commercial / Industrial Usage
- Utility Panel Suitable for Interior Partions or Mini Storage Lining
- Variety of Finishes / Colors Available for 26 GA
- 24 GA Can be Crimp Curved (Zincalume Finish or Cool Surf White)
- Install at Pitches as Low as 3:12
- (Techo de Metal)
U-Panel
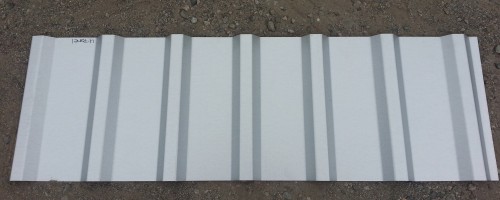
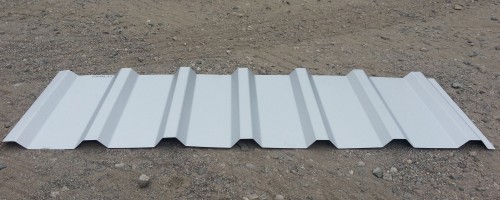
Select Seam / Span-Lok – SnapShots
- Select Seam: Narrow 1" Batten (12", 16", or 21-1/4" Net Coverage)
- Select Seam: Wide 1-7/8" Batten (13-1/4", 17-1/4", or 22-1/2" Net Coverage)
- Span-Lok: 2" High Seam (12" or 16" Net Coverage)
- Concealed Fastener Standing Seam Metal Roof
- Variety of Finishes / Colors Available for 24 GA, and 22 GA
- Select Seam: Minimum Slope of 3:12 Recommended
- Span-Lok: Can Be Installed on Pitches as Low as 1/4" : 12
- Span-Lok: Requires Seaming Tool
- Meets UL 90 Wind Uplift Requirement
- Subtle Striations are Available to Reduce Appearance of Oil Canning
- Select Seam: Available in Lengths Up To 60' - 0"! (Additional Fees and Lead-time)
- (Techo de Metal)

